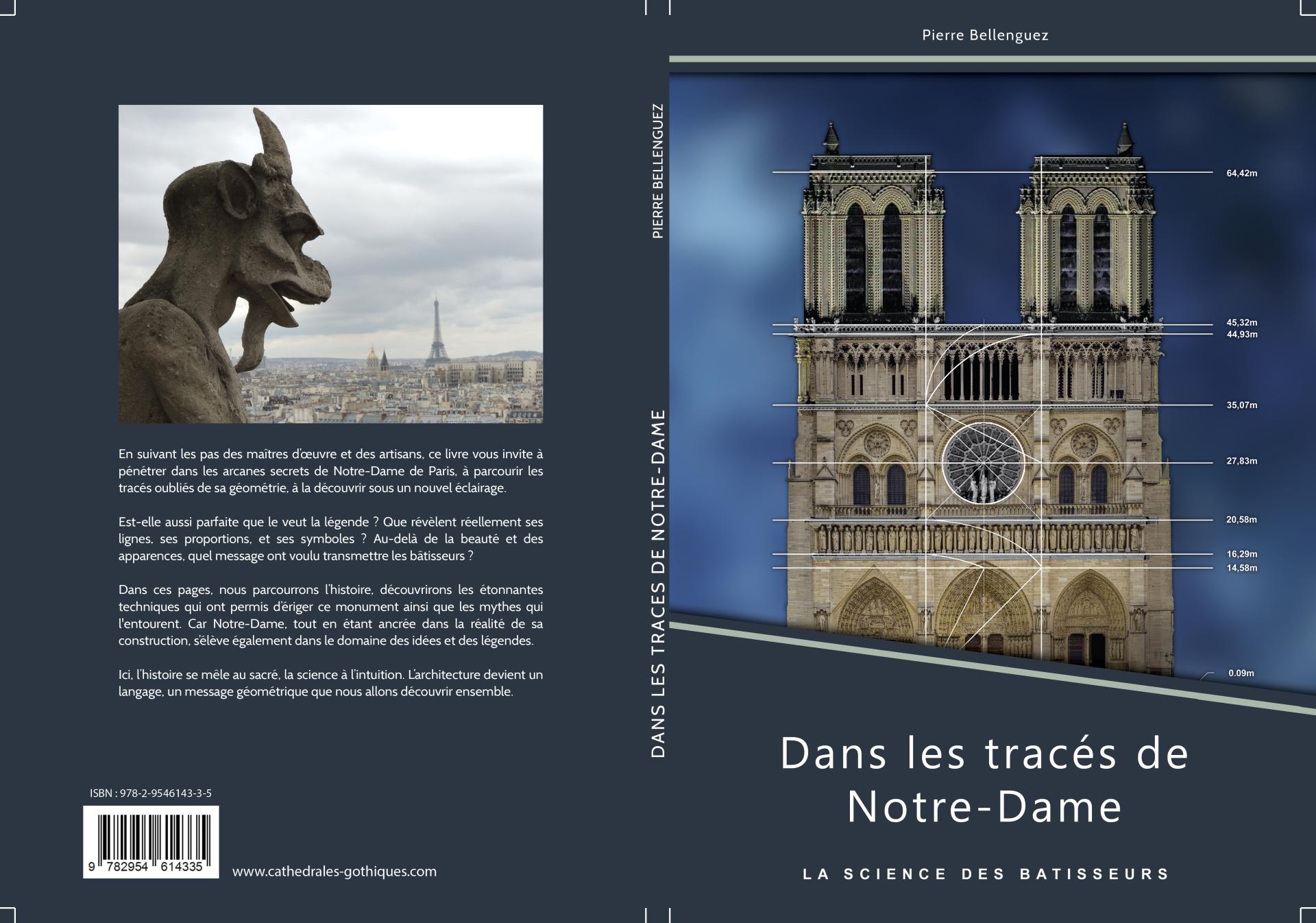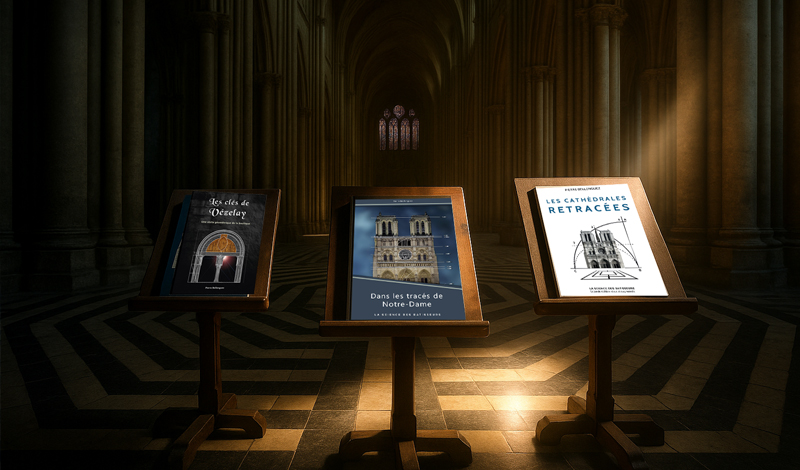
News
- Dans les tracés de Notre-Dame -
In these pages, we take a journey through history, discovering the astonishing techniques used to build this monument and the myths that surround it. For while Notre-Dame is rooted in the reality of its construction, it also rises from the realms of ideas and legends.
Read more >>
Editorial
 .Cathedrals are full of mysteries and strange stories. There's talk of hidden crypts, mysterious symbols, underground passages and secret corridors. These stories are the delight of writers and novelists. Yet there are still real enigmas, fundamental questions left unanswered.
.Cathedrals are full of mysteries and strange stories. There's talk of hidden crypts, mysterious symbols, underground passages and secret corridors. These stories are the delight of writers and novelists. Yet there are still real enigmas, fundamental questions left unanswered.
For example, it is often claimed that Gothic cathedrals are governed by mysterious geometric patterns. For some, they are the expression of esoteric symbolism, for others the testimony of a forgotten science. They're much talked about, but never seen.
So I set out to highlight these traces. I based my work on the similarities between Gothic monuments, considering this expression as a single entity, a problem to be solved as a whole. The result is astonishing!
As my intention is to disseminate this work, I offer on this site a few examples and explanations taken from the book Les cathédrales retracées. You'll also find links to other websites, videos and related applications and programs. From time to time, I intend to add new elements to this site. I hope you enjoy your visit.
Pierre Bellenguez
Enter the bookshop
Discover the geometry of cathedrals
Commentaires
La démonstration de Pierre Bellenguez sur la géométrie des cathédrales est absolument remarquable de simplicité et d'efficacité. Elle est très convaincante, et en plus, très élégante, ce qui est bon signe. L'architecte Viollet le Duc avait lui aussi proposé en son temps une hypothèse de géométrie sacrée en étudiant les coupes des cathédrales, mais ses résultats n'étaient pas très probants. Les points de ses figures tombaient un peu n'importe où et l'ensemble manquait de la clarté qui arrive toujours lorsqu'on a découvert le principe directeur d'un dessin. La démonstration de Pierre Bellenguez tient elle bien mieux la route. Elle est donc supérieure à celle de l'immense Viollet le Duc, ce n'est pas rien. Franchement bravo.
David Orbach (Architecte - Ingénieur structure - Enseignant à l’Université Populaire de Caen de Michel Onfray)
JE VOUS CONSEILLE SANS RÉSERVE la lecture du nouvel opus de Pierre Bellenguez, consacré au décryptage des tracés géométriques de la basilique de Vézelay. En seulement quelques dizaines de pages et d'illustrations, sans sombrer un seul instant dans les spéculations zozotériques et en s'appuyant notamment à très bon escient sur un schéma explicite du carnet de Villard de Honnecourt, l'auteur fournit au lecteur des clés immédiatement compréhensibles, limpides, de la compréhension géométrique de l'édifice.
Jean-Michel Mathonière - Directeur éditorial chez Éditions Dervy - Historien des compagnonnages
Au cathédraloscope, nous présentons les travaux de Pierre Bellenguez qui développe le concept de matrice première qui permettre aux bâtisseurs de dresser d'une manière cohérente les plans d'élévation d'une cathédrale. Il démontre dans son livre "les cathédrales retracées" la pertinence de son hypothèse.
Cathédraloscope
Dans son livre, Pierre Bellenguez, passionné d’architecture gothique, décrypte les constructions des bâtisseurs en se mettant dans la peau de ces derniers. A l’aide de différentes cathédrales gothiques françaises, il réfute des théories populaires sur ces édifices et démontre l’usage des figures géométriques dans ces bâtiments. Il s’intéresse également au symbolisme présent au cœur des cathédrales en analysant différents éléments architecturaux et historiques. Son œuvre nous a été particulièrement utile afin d’illustrer les méthodes géométriques des cathédrales gothiques [...]
Site : lescathedrales.wordpress.com
Un ouvrage extraordinaire où l’on ne fait pas de rapport entre la distance de la terre à la lune avec l’hypoténuse de la face de la pyramide en vraie grandeur, mais où les tracés sont opératifs […] car tout commence, quelle que soit l’épure […] en trait carré.
Jean-Pierre Bourcier - Spécialiste du trait
Pierre Bellenguez, déjà auteur d'un ouvrage sur les cathédrales, propose, avec ce livret, de découvrir l'univers de la basilique de Vézelay autrement, en essayant de comprendre comment celle-ci a été bâtie, quels symboles géométriques renferme-t-elle, en étudiant le portail et les symboles représentés. Un volume richement illustré (photos, plans, coupes, élévations) à lire d'urgence !
Olivier Petit - Médiéviste
Le Livre du Jour est : Les cathédrales retracées Les nombres régissent nos grands édifices. Pour bien le comprendre, il faut sortir ses outils de géomètre et chercher les proportions. Un travail méthodique et plein de bon sens dans les nefs, croisées et transepts, dans les absides et les chevets, et bien sûr dans les élévations. Une promenade qui nous conduit à Amiens, Vézelay, Beauvais, Chartres Bourges et Reims … Un bonheur d’ouvrage que nous devons à Pierre Bellenguez
Jean-François Lecompte - écrivain
Je recommande... Le superbe ouvrage Les cathédrales retracées pour tous les passionnés d'architecture gothique. Dans son livre, l'auteur Pierre Bellenguez nous dévoile le message caché derrière les plans des grandes cathédrales gothiques. À consommer sans modération !
Luciano Xavier - Maquettiste en cathédrales gothiques
Dans ce livre, je m'attendait à entendre beaucoup parler de géométrie sacrée, de traditions et de société secrète et bien pas du tout... Pour mon plus grand bonheur et mon plus grand plaisir, c'est un livre précis, sourcé, technique, néanmoins facile d'accès, qui permet à un néophyte d'aborder le sujet sans difficultés. L'auteur est très pédagogue, ça se lit tout seul. [...] Clairement, ce livre va véritablement m'aider pour mon travail sur les mystères des cathédrales. [...] Encore une fois je remercie chaleureusement Pierre Bellenguez pour son livre les cathédrales retracées.
Arcana Les Mystères du Monde - Youtubeur (Chaine Arcana)
Avis de lecteur (Priceminister) Beau et instructif. Ouvrage superbe avec d'abondantes illustrations en noir ou couleurs. Avec une simplicité communicative, l'auteur décrypte la science des bâtisseurs. Il réécrit avec clarté et à l'aide d'abondantes études personnelles les techniques qui ont permis cette révolution dans l'architecture. Loin d'être un remake de littératures courantes, c'est un beau livre à offrir ou à se faire offrir.
troph38
Le Mot du Jour est : « Encore Vézelay »? Un livret abondamment illustré sur la géométrie particulière de Vézelay vient d’être édité par Pierre Bellenguez. Ayant eu le privilège de le lire avant l’impression je vous le recommande, car compas en mains c’est de la belle ouvrage ! Les illustrations sont superbes et pédagogiques, alors, comme en plus c’est pas cher (15€), que ça s’achète en ligne et que ça tiendra dans le sac de plage, offrez-le-vous au plus vite !
Jean-François Lecompte - écrivain
J'ai lu votre livre d'une traite et vais bientôt le relire plus lentement. Merci et bravo, vous avez répondu à tellement de mes questions.
John Brown
Formidable ouvrage technique touffu mais très intéressant pour qui s’intéresse à cette magnifique architecture et à l’art des bâtisseurs... Merci Monsieur
Armand Priest (ESTP) - Commentaire Facebook
Pierre Bellenguez explique très bien le sens de la géométrie des cathédrales en prenant appui sur la basilique de Vézelay, dans son ouvrage [...] Les cathédrales retracées : la science des bâtisseurs
Anthony CRESTIN - La géométrie et le mythe
Passionné d'architecture, Pierre Bellenguez a repris les mesures des cathédrales et compris comment les bâtisseur ont réussi ces exploits architecturaux. Aucun nombre magique, mais du bon sens, de la simplicité et de l'expérience.
Joël Supéry - Site tuskaland.com
Regard d'un passionné d'architecture médiévale sur l'architecture secrète des cathédrales et la géométrie gothique. Un ouvrage très utile pour notre projet #STEAMBuilders (https://steambuilders.eu/fr/) qui a pour objectif de fournir aux enseignants des outils et la pédagogie nécessaires à la mise en œuvre de l'approche innovante et pluridisciplinaire des STEAM par la manipulation et la reconstruction de techniques et de patrimoine historiques !
Asso Fermat-Science
J'ai bien reçu votre admirable livre "Les cathédrales retracées" et je vous en remercie. Étant passionné par l'architecture sacrée j'ai pu l'apprécier. Encore merci. Cordialement,
M. Moldovan
"Dans le sillage du livre "Les cathédrales retracées", Pierre Bellenguez nous entraîne dans une visite initiatique de la basilique de Vézelay, à la découverte des procédés géométriques utilisés par les moines bâtisseurs. Compas en main, il nous fait découvrir l’alphabet de ce livre de pierre, la fascinante science des anciens maîtres d’œuvre". La basilique de Vézelay, un incontournable... !
Catherine Leschenne







 GOTHIC CATHEDRALS
GOTHIC CATHEDRALS







Après son magnifique ouvrage intitulé : " Les cathédrales retracées ", je vous recommande vivement de découvrir le nouvel opus de l'excellent Bellenguez Pierre, consacré au décryptage des tracés géométriques de la basilique de Vézelay.
Dominique Gury