
The triple enclosure
We are dwarfs sitting on the shoulders of giants. If we see more and farther than they do, it's not because of the acuity of our sight, nor our greatness, it's because we are elevated by them.

Fig. 1 - Reims Cathedral - Credit: Malyszkz - D.P.
Look at the plan of Reims Cathedral. Look for the center from which a master plan can emerge. Instinctively, the transept crossing is likely to catch your eye. It was at the center of this crossing that "the column" was once erected, the gnomon whose shadow at solstices separates the cardo from the decumanus, i.e. the north-south and east-west axes respectively.
Here, the crossing is built around an equilateral triangle shown in dotted lines (fig. 2). We crossed this example on a previous page. Technically, it's a polygon, itself surrounded by two other polygons. This arrangement is common to all cathedrals. We can therefore consider that each polygon is defined vertically and horizontally in relation to the previous one.
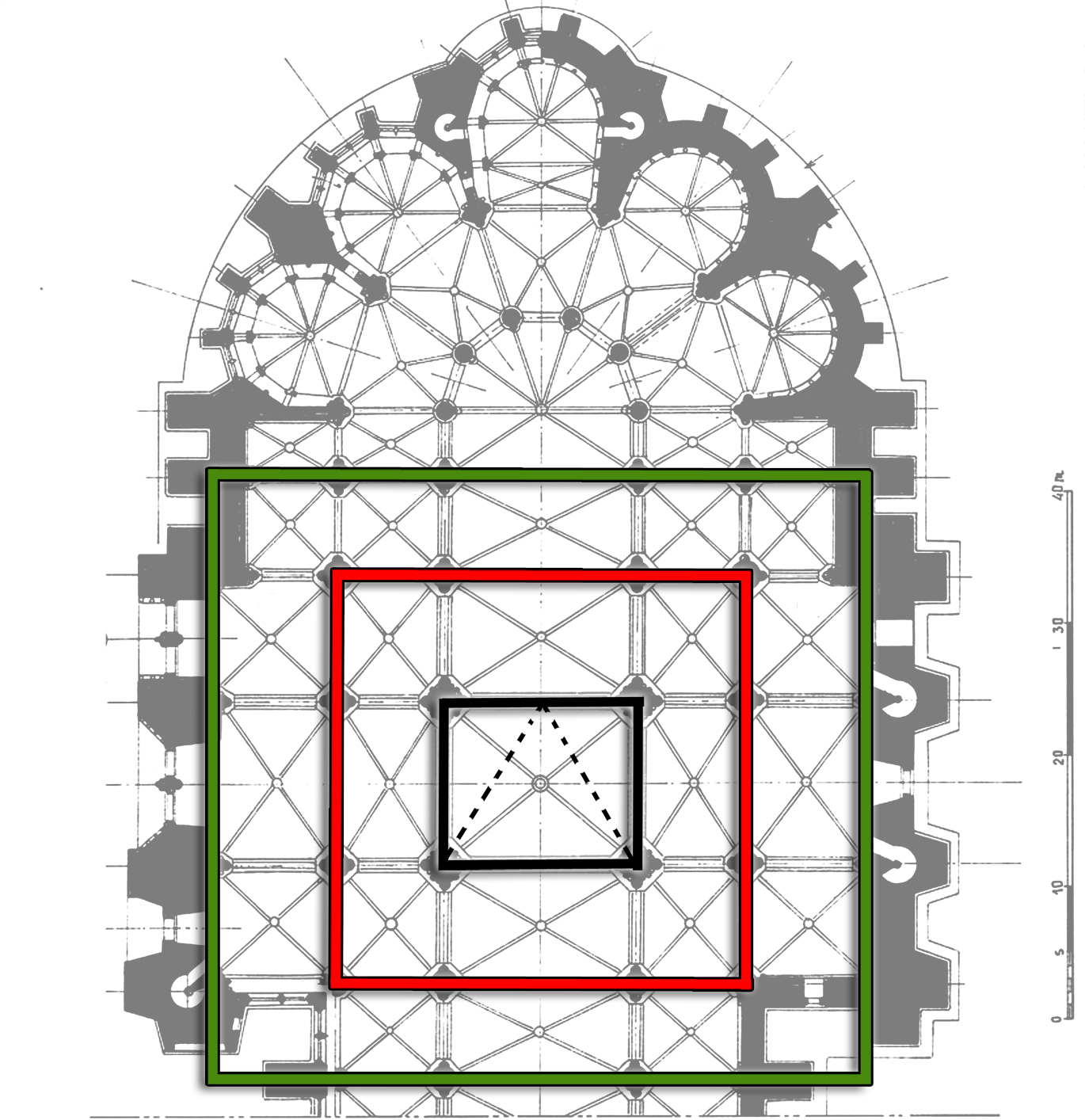
Fig. 2 - Chevet of Reims Cathedral
All we have to do is imagine that a template could be used to find the spaces between them, and that it would be right in front of our eyes. Retracing a floor plan would no longer present any difficulty...
But it's time to introduce a little symbolism into what I'm saying. Remember, I'm talking about cathedrals, not station halls. That's why the polygon of the transept crossing will be called a "Table", a symbolic term if ever there was one.
In architecture, an enclosure is a structure that surrounds or protects a space. Symbolically, the pillars that define spaces constitute enclosures. This is why the outer polygons will be called "second enclosure" and "third enclosure" respectively (fig. 3). I call the whole thing a "triple enclosure system".

Fig. 3 - Generic speaker layout
But where can we find this magic template, this abacus I was talking about? To answer this question, we need to determine which element of the plan is likely to contain the various gaps we're looking for. Once we understand that each enclosure gives rise to the next, it seems logical to start with the one from which everything flows, the Table. Thus, every Gothic cathedral could be defined at its center by the transept crossing. The gaps we're looking for would be watermarked. A fascinating hypothesis.
Let's verify this deduction by drawing the Reims Table. As I've just mentioned, it's built on an equilateral triangle (fig. 4), which determines a right-angled quadrilateral. Let's remove the triangle and draw the axes. In this new figure, it will be possible to draw three segments.
The first can be drawn by tracing a circular arc with radius [0,1]. Cutting the top of the Table in 2, it defines segment A (fig. 5a). The second, segment B, is simply the radius we've just used, i.e. segment [0,1] (fig. 5b). The last, segment C, is directly given by the half-width of the Table. Of course, these distances are not chosen by chance. They correspond exactly to those found between the cathedral's various enclosures. By transferring them to a blank page, we can trace the floor plan of the building.
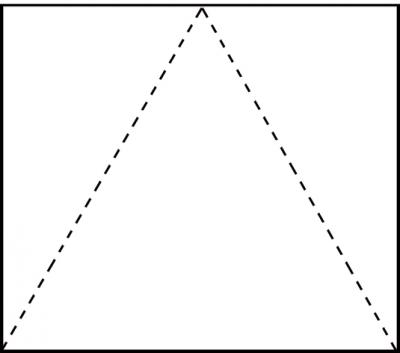
Fig. 4 - Reims table
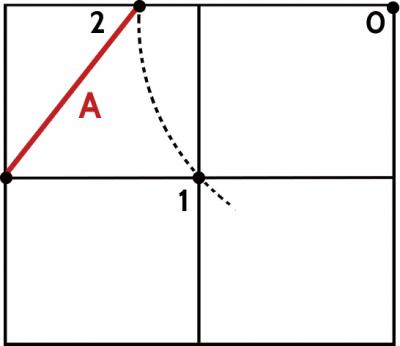
Fig. 5a - Tracing segment A
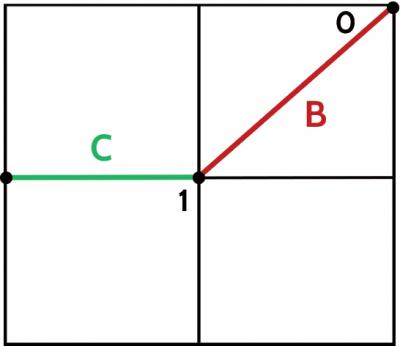
Fig. 5b - Tracing segments B and C
To do this, we need to transfer segments A and B from the Table to draw the second enclosure (fig. 6a). As you can see, segment A corresponds to the horizontal distance between the edge of the Table and the second speaker, and segment B to the vertical distance between these same elements. The approach is identical for the third enclosure (fig. 6b). Segment B represents the horizontal distance between the second enclosure and the third (transept boundary), while the vertical boundary is provided by segment C.
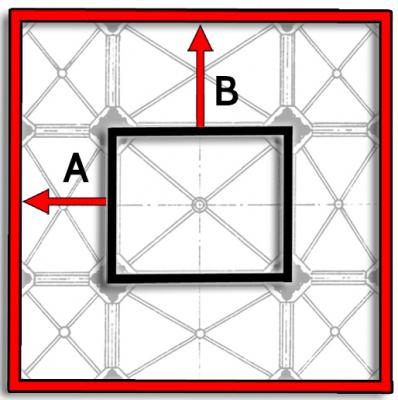
Fig. 6a - Layout of the second enclosure
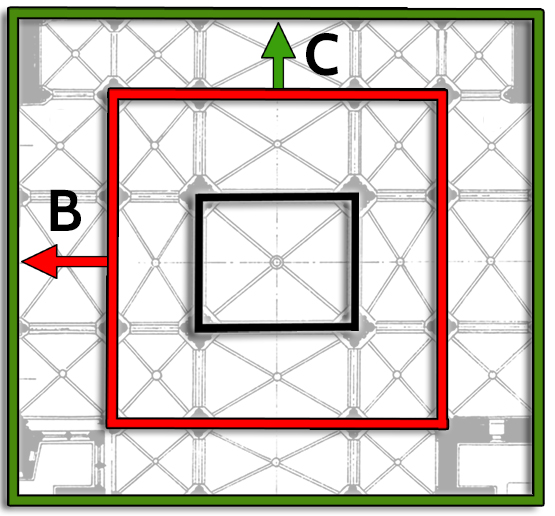
Fig. 6b - Third enclosure layout
Note that one of the segments is common to both constructions. For the record, the height of the table, if transferred vertically from the second enclosure, indicates the birth of the apse. As for the nave bays, they are all regulated by segment C.
Thus, we have rediscovered the main proportions of Reims. The width of the main nave, the aisles, the chevet, the length and width of the transept, the apse, which is a circular arc traced in the continuity of the table, and the arch of the ambulatory, which is regulated by the second enclosure. The entire plan of the cathedral is contained, to scale, in a simple figure known as the Table. Its name thus takes on its full meaning. As the origin of the cathedral, it is both its geometric and vibratory sounding boards, like a musical instrument.
But what is the real nature of the lines inscribed in the Tables? We'll see later that they are part of a common logic, but it's hard to understand their intrinsic meanings or the criteria by which they were conceived. Are they simply a mnemonic device, a means of encoding the proportions to be given to a building, or are they the geometric consequence of a superior layout? To tell the truth, I'm still pondering the question, but knowing the empirical approach of the first master builders, it seems more than likely that they sought to record the ratios of proven proportions, so as to remember them and pass them on in a simple manner. What could be more natural, for these geometric architects, than to prepare for construction by drawing them as tracings in the center of the sanctuaries?
If you have any reservations on this point, it will suffice to consider the system of segments as a universal means of measuring and tracing a Gothic plan, to the exclusion of all other considerations.
Some questions remain. Why does the cathedral have such different volumes? Wouldn't it have been simpler for the architect to define a single module for the entire building?
There are several answers to this. The first is technical. The cathedral is made up of walls and vaults. The latter require complex equipment in order to be installed. The structures take up a lot of space, a discrepancy that adds up to an ideal layout. Moreover, the cathedral expresses a numerical, geometric and aesthetic symbolism that is an integral part of its design and function.
All of which raises a unique question: how did the builders manage to marry these different imperatives? For me, the answer lies in the principle of segments, which, through a simple geometrical procedure, resolve a question that is far from simple. But make no mistake, the segments are first and foremost the consequence of an operative architectural principle, and the triple enclosure the expression of a symbolic message.
Commentaires
La démonstration de Pierre Bellenguez sur la géométrie des cathédrales est absolument remarquable de simplicité et d'efficacité. Elle est très convaincante, et en plus, très élégante, ce qui est bon signe. L'architecte Viollet le Duc avait lui aussi proposé en son temps une hypothèse de géométrie sacrée en étudiant les coupes des cathédrales, mais ses résultats n'étaient pas très probants. Les points de ses figures tombaient un peu n'importe où et l'ensemble manquait de la clarté qui arrive toujours lorsqu'on a découvert le principe directeur d'un dessin. La démonstration de Pierre Bellenguez tient elle bien mieux la route. Elle est donc supérieure à celle de l'immense Viollet le Duc, ce n'est pas rien. Franchement bravo.
David Orbach (Architecte - Ingénieur structure - Enseignant à l’Université Populaire de Caen de Michel Onfray)
JE VOUS CONSEILLE SANS RÉSERVE la lecture du nouvel opus de Pierre Bellenguez, consacré au décryptage des tracés géométriques de la basilique de Vézelay. En seulement quelques dizaines de pages et d'illustrations, sans sombrer un seul instant dans les spéculations zozotériques et en s'appuyant notamment à très bon escient sur un schéma explicite du carnet de Villard de Honnecourt, l'auteur fournit au lecteur des clés immédiatement compréhensibles, limpides, de la compréhension géométrique de l'édifice.
Jean-Michel Mathonière - Directeur éditorial chez Éditions Dervy - Historien des compagnonnages
Au cathédraloscope, nous présentons les travaux de Pierre Bellenguez qui développe le concept de matrice première qui permettre aux bâtisseurs de dresser d'une manière cohérente les plans d'élévation d'une cathédrale. Il démontre dans son livre "les cathédrales retracées" la pertinence de son hypothèse.
Cathédraloscope
Dans son livre, Pierre Bellenguez, passionné d’architecture gothique, décrypte les constructions des bâtisseurs en se mettant dans la peau de ces derniers. A l’aide de différentes cathédrales gothiques françaises, il réfute des théories populaires sur ces édifices et démontre l’usage des figures géométriques dans ces bâtiments. Il s’intéresse également au symbolisme présent au cœur des cathédrales en analysant différents éléments architecturaux et historiques. Son œuvre nous a été particulièrement utile afin d’illustrer les méthodes géométriques des cathédrales gothiques [...]
Site : lescathedrales.wordpress.com
Un ouvrage extraordinaire où l’on ne fait pas de rapport entre la distance de la terre à la lune avec l’hypoténuse de la face de la pyramide en vraie grandeur, mais où les tracés sont opératifs […] car tout commence, quelle que soit l’épure […] en trait carré.
Jean-Pierre Bourcier - Spécialiste du trait
Pierre Bellenguez, déjà auteur d'un ouvrage sur les cathédrales, propose, avec ce livret, de découvrir l'univers de la basilique de Vézelay autrement, en essayant de comprendre comment celle-ci a été bâtie, quels symboles géométriques renferme-t-elle, en étudiant le portail et les symboles représentés. Un volume richement illustré (photos, plans, coupes, élévations) à lire d'urgence !
Olivier Petit - Médiéviste
Le Livre du Jour est : Les cathédrales retracées Les nombres régissent nos grands édifices. Pour bien le comprendre, il faut sortir ses outils de géomètre et chercher les proportions. Un travail méthodique et plein de bon sens dans les nefs, croisées et transepts, dans les absides et les chevets, et bien sûr dans les élévations. Une promenade qui nous conduit à Amiens, Vézelay, Beauvais, Chartres Bourges et Reims … Un bonheur d’ouvrage que nous devons à Pierre Bellenguez
Jean-François Lecompte - écrivain
Je recommande... Le superbe ouvrage Les cathédrales retracées pour tous les passionnés d'architecture gothique. Dans son livre, l'auteur Pierre Bellenguez nous dévoile le message caché derrière les plans des grandes cathédrales gothiques. À consommer sans modération !
Luciano Xavier - Maquettiste en cathédrales gothiques
Dans ce livre, je m'attendait à entendre beaucoup parler de géométrie sacrée, de traditions et de société secrète et bien pas du tout... Pour mon plus grand bonheur et mon plus grand plaisir, c'est un livre précis, sourcé, technique, néanmoins facile d'accès, qui permet à un néophyte d'aborder le sujet sans difficultés. L'auteur est très pédagogue, ça se lit tout seul. [...] Clairement, ce livre va véritablement m'aider pour mon travail sur les mystères des cathédrales. [...] Encore une fois je remercie chaleureusement Pierre Bellenguez pour son livre les cathédrales retracées.
Arcana Les Mystères du Monde - Youtubeur (Chaine Arcana)
Avis de lecteur (Priceminister) Beau et instructif. Ouvrage superbe avec d'abondantes illustrations en noir ou couleurs. Avec une simplicité communicative, l'auteur décrypte la science des bâtisseurs. Il réécrit avec clarté et à l'aide d'abondantes études personnelles les techniques qui ont permis cette révolution dans l'architecture. Loin d'être un remake de littératures courantes, c'est un beau livre à offrir ou à se faire offrir.
troph38
Le Mot du Jour est : « Encore Vézelay »? Un livret abondamment illustré sur la géométrie particulière de Vézelay vient d’être édité par Pierre Bellenguez. Ayant eu le privilège de le lire avant l’impression je vous le recommande, car compas en mains c’est de la belle ouvrage ! Les illustrations sont superbes et pédagogiques, alors, comme en plus c’est pas cher (15€), que ça s’achète en ligne et que ça tiendra dans le sac de plage, offrez-le-vous au plus vite !
Jean-François Lecompte - écrivain
J'ai lu votre livre d'une traite et vais bientôt le relire plus lentement. Merci et bravo, vous avez répondu à tellement de mes questions.
John Brown
Formidable ouvrage technique touffu mais très intéressant pour qui s’intéresse à cette magnifique architecture et à l’art des bâtisseurs... Merci Monsieur
Armand Priest (ESTP) - Commentaire Facebook
Pierre Bellenguez explique très bien le sens de la géométrie des cathédrales en prenant appui sur la basilique de Vézelay, dans son ouvrage [...] Les cathédrales retracées : la science des bâtisseurs
Anthony CRESTIN - La géométrie et le mythe
Passionné d'architecture, Pierre Bellenguez a repris les mesures des cathédrales et compris comment les bâtisseur ont réussi ces exploits architecturaux. Aucun nombre magique, mais du bon sens, de la simplicité et de l'expérience.
Joël Supéry - Site tuskaland.com
Regard d'un passionné d'architecture médiévale sur l'architecture secrète des cathédrales et la géométrie gothique. Un ouvrage très utile pour notre projet #STEAMBuilders (https://steambuilders.eu/fr/) qui a pour objectif de fournir aux enseignants des outils et la pédagogie nécessaires à la mise en œuvre de l'approche innovante et pluridisciplinaire des STEAM par la manipulation et la reconstruction de techniques et de patrimoine historiques !
Asso Fermat-Science
J'ai bien reçu votre admirable livre "Les cathédrales retracées" et je vous en remercie. Étant passionné par l'architecture sacrée j'ai pu l'apprécier. Encore merci. Cordialement,
M. Moldovan
"Dans le sillage du livre "Les cathédrales retracées", Pierre Bellenguez nous entraîne dans une visite initiatique de la basilique de Vézelay, à la découverte des procédés géométriques utilisés par les moines bâtisseurs. Compas en main, il nous fait découvrir l’alphabet de ce livre de pierre, la fascinante science des anciens maîtres d’œuvre". La basilique de Vézelay, un incontournable... !
Catherine Leschenne








Après son magnifique ouvrage intitulé : " Les cathédrales retracées ", je vous recommande vivement de découvrir le nouvel opus de l'excellent Bellenguez Pierre, consacré au décryptage des tracés géométriques de la basilique de Vézelay.
Dominique Gury